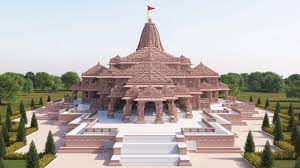Ram Temple trust reveals landscape map ahead of January 22

- Himachal CM’s wife may get ministry if Congress follows this tradition for cabinet expansion - November 5, 2024
- Himachal High Court maintains stay on termination of 900 horticulture project employees - November 5, 2024
- Himachal weather: After month of drought-like conditions, rain likely on this day - November 5, 2024
TNR DESK
Dhramshala: With a month left until the grand inauguration of the Ram Temple on January 22, the Ram Temple Trust has unveiled a landscape map, providing a glimpse into the expansive 70-acre complex designed on the Aatmanribhar (self-reliance) principle. The complex incorporates essential facilities such as sewer plants, water treatment facilities, a fire brigade post, and a dedicated power line, ensuring it does not burden the Ayodhya municipality, according to Champat Rai, the general secretary of Ayodhya Trust.
The key features of the Ram Temple complex include an entrance on the east side and an exit on the south side. The superstructure, eventually reaching three stories, will span the entire complex. Visitors will ascend 32 steps from the eastern side to reach the main temple, built in the traditional Nagara style with a width of 250 feet and a height of 161 feet. A unique element is the 14-foot wide percota spanning an impressive 732 meters, with corners dedicated to Sun God, Maa Bhagwati, Lord Ganesha, and Lord Shiva. Shrines for Maa Annapurna and Lord Hanuman will grace the northern and southern sides.
Dedicated shrines for notable sages and figures, a pilgrim facilitation complex with healthcare and toilet facilities, provisions for depositing belongings before darshan accommodating up to 25,000 people, and special arrangements for summer are integral parts of the complex. Moreover, approximately 70% of the 70-acre area will be dedicated to green spaces, boasting trees over a hundred years old, with a dense jungle preventing sunlight from reaching the ground. The unveiling of the landscape map offers a comprehensive view of the meticulously planned and self-sufficient Ram Temple complex.




